|
|
|
|
|
SmartKITSETS provides a unique range of Building Plans for Builders and DIYers
|
SmartKITSETS is a brand of SmartPLANZ, a New Zealand design company specialising in small residential building design.
Plans have been designed for Builders wanting to reduce on-site building time and for non-licenced Owner-Builders wanting to do their own DIY build.
There are a large number of floor plans that can be quickly modified to provide plans for over 8,000 unique Designs
All plans comply with the Building Code, NZS3604 and any required District Plan rules.
|
| There are Six Sets of Plans: |
| STANDARD BUILDING PLANS |
| DIY-BUILDERS PLANS |
| BUILDING CONSENT PLANS |
| MANUFACTURING PLANS |
| MATERIAL SCHEDULES |
| DIY ASSEMBLY DETAILS |
|
|
|
|
|
|
|
DIY-Builders Plans are for Experienced DIYers wanting to build their own building.
They come in an A3 format and include:
|
 |
PRELIMINARY PLANS
The first stage in getting the plans to a workable design that best suits client's living and site requirements.
| This includes: |
 |
A code compliant Design |
 |
Floor Plan |
 |
Elevations |
 |
Material Specifications |
FULL DESIGN:
They contain all details as per the above Standard Plans.
Drawings fully comply with the NZ Building Code and any specific Local Authority regulations we are aware of that may apply.
CONSTRUCTION PLANS:
These include building drawings for Foundations, Framing, Roofing and Wall Cladding, that enables experiencred DIYers to build their building.
(With these, Manufacturing Plans are not required).
|
|
|
|
|
|
|
|
Manufacturing Plans have assembly details for major components to be built.
They are ideal for Builders supplying all their own components.
|
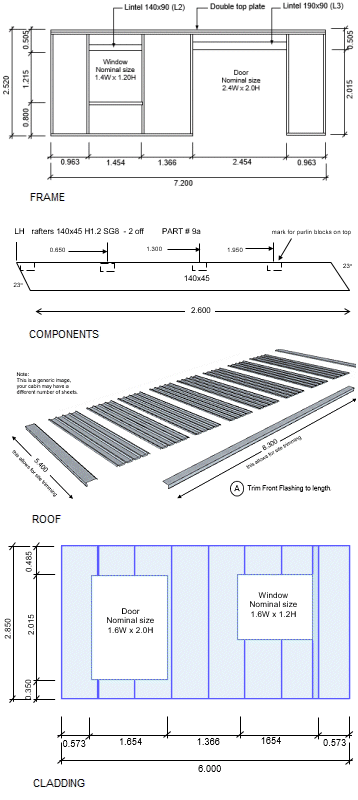 |
They Include:
MAJOR COMPONENT DRAWINGS
| These typically include: |
 |
Wall Framing |
 |
Roof Framing |
 |
Roofing and Flashings |
 |
Cladding |
Drawings are fully dimensioned and detailed for off-site or on-site construction.
They also show component construction for Builders wanting to supply Kitsets.
|
|
|
|
|
|
|
Assembly Plans are drawings for non-experienced DIYers to achieve code-compliant fixing details.
|
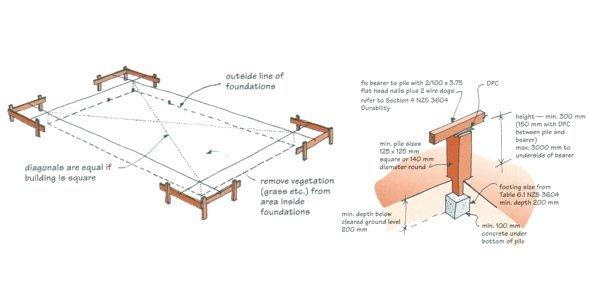 |
Site setup
SmartPLANZ provides all drawings and instructions for accurate site set up and foundations.
|
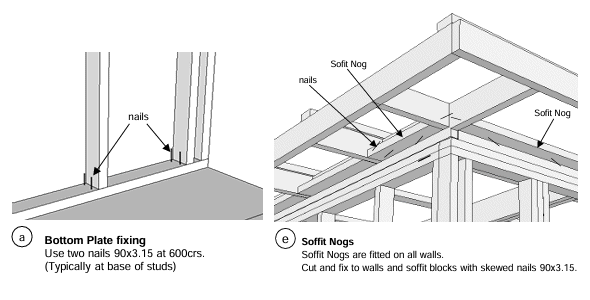 |
Frame Assembly
SmartPLANZ provides assembly instructions for each stage of construction.
These are designed for non-experienced uilders.
|
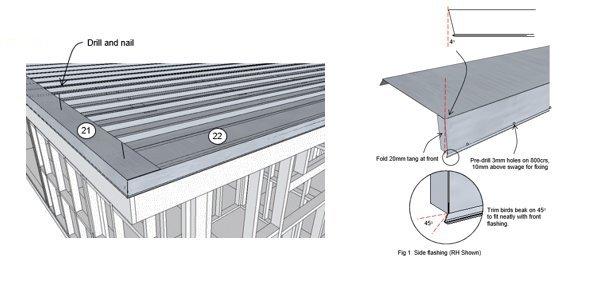 |
Trade Techniques
SmartPLANZ show trade techniques for preparing and fitting all materials
|
 |
Code Compliance
SmartPLANZ also covers all Building Code compliance techiques and best trade practices.
|
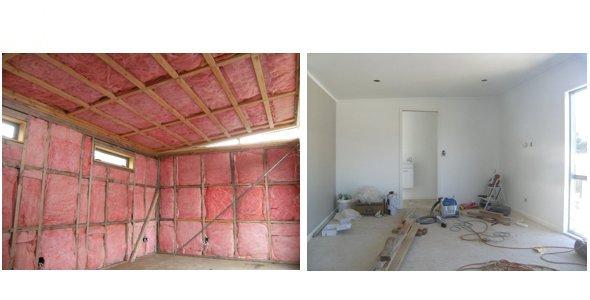 |
Lining and Interior
SmartPLANZ provides full schedules for all materials including:
Insulation, wall and ceiling linings, interior doors, skirtings, scotias, architraves, fixings and fastenings.
|
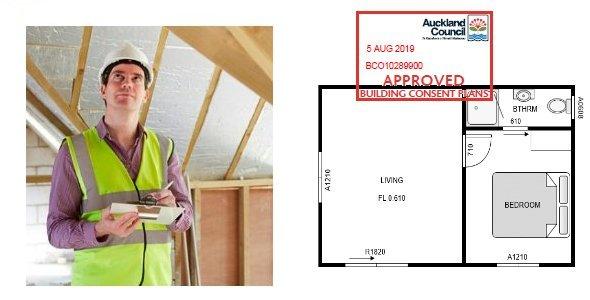 |
Building Inspection
Following the sequence of instructions will ensure that all details for each stage of building inspection will be compliant.
|
|
|
|
|